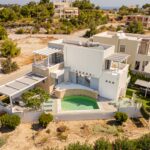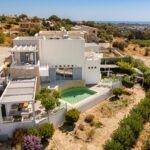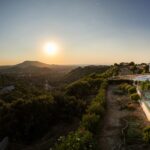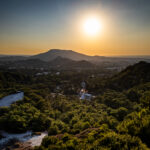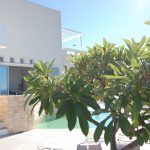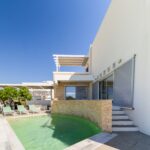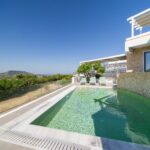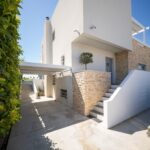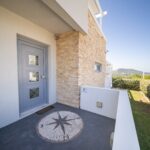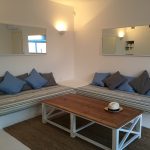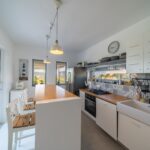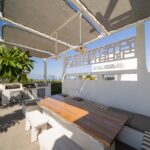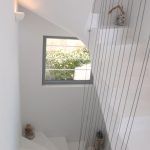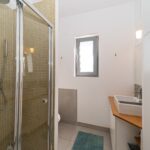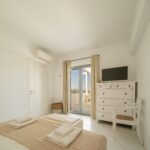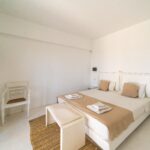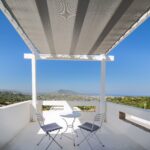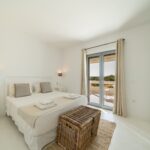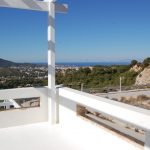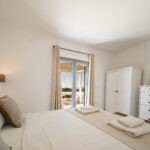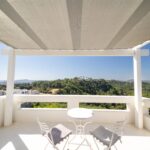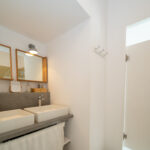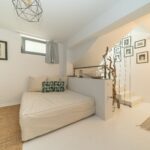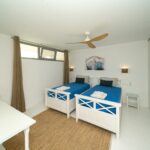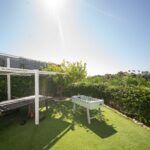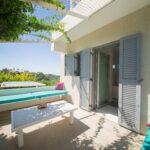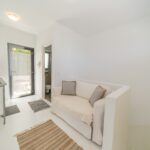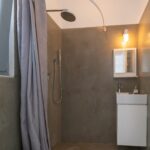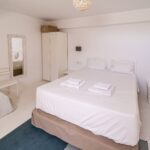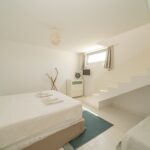Ground Floor:
At left side of entrance hall, there is a small bathroom (WC, shower and a small sink).
Then there are the stairs to get to the first floor or to the semi-basement.
Behind the staircase there is the living room with a large French sliding window, to get onto the curved white terrace below which the swimming pool is located.
At the right side of the entrance you will find the kitchen. Here also a French bay window provides access to the rounded white terrace above the swimming pool (and to the pergola with table and barbecue).
At left side of this white rounded terrace there is a small garden back to the terrace of the studio. Under this terrace you will find the LAUNDRY.
At the right side of the rounded terrace you will go to the terrace with pergola for outside dining (for 10 people), with barbecue and plancha (to grill with olive oil).
The rounded infinity pool, is small (6 * 4) and deep from 1.10 to 1.50. N.B.For your safety, it is strictly forbidden to jump into the swimming pool.
First floor:
There is a bathroom with small tub, double sink, WC and bidet. In the corridor, a large wardrobe. Two almost identical master bedrooms, both with a large private terrace.
Semi-Basement:
Downstairs there is an open office floor with a bed 150 * 190, the 7th and 8th sleeping bed of the main part of the Villa. From there, you can access to a third room, with twin beds that can be mounted as à king size bed (on request).
This is the area is perfect for children or teen agers
N.B. There is not any WC in the semi basement, it is at ground floor.

